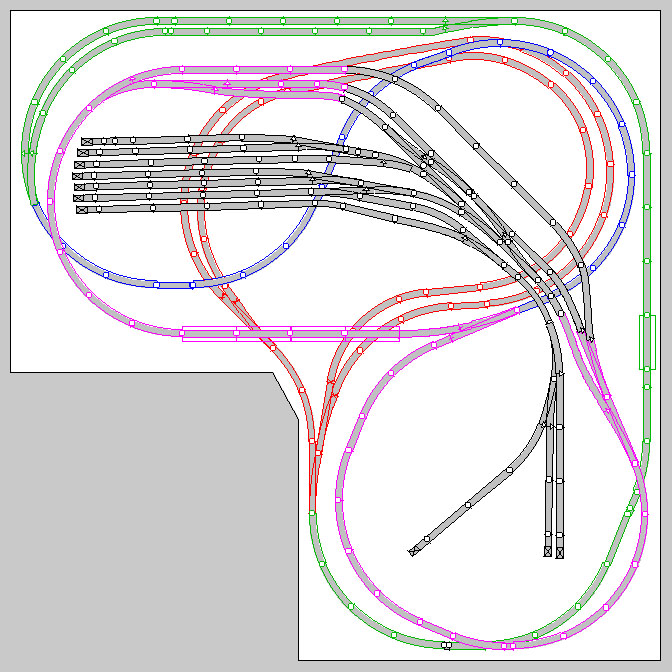The track plan of the D&B model railroad has evolved over multiple iterations to realize the design goals. Like all plans, it is a compromise between space, operational capability and cost. This HO scale plan fits into a 5 by 9 foot 'L' shape space and involves multiple levels. The plan packs a lot of track into this space and at first glance looks like a lot of "spaghetti". In reality, about 30% of the track is hidden by tunnels and scenery. Use the links below to display the individual track levels.
In actual layout construction, Atlas flex track was used in place of the sectional track shown in this plan to minimize rail joints and improve reliability. All tracks are a minimum 22 inch radius. The main line tracks use #6 turnouts. The yard tracks use mostly #4 turnouts. The two curved turnouts are 18/22 inch radius.
The Atlas Right Track program was used for track planning.

Level 1: The track colored red rests on the bench grid and is the lowest level of the plan. These tracks provide the train holdover area and the track north of the four bridges (colored magenta) is hidden. Each siding in the double track section is electrically isolated for reverse loop power control and occupancy detection.
Level 2: The track colored green is a grade of about 1.5% that ascends to 4 inches above the bench grid. The portion of this track that passes under the upper level track (colored magenta) in the lower right hand corner is hidden in a tunnel. The siding is at the approximate the mid point of the main line. This track is electrically isolated into three sections for occupancy detection; each siding track and the single track.
Level 3: The track colored blue is a grade of about 1.5% that extends from 4 inches to 6 inches above the bench grid. The left half of this track is hidden in a tunnel as it passes under the upper level track (colored magenta) and the yard tracks (colored black). It also passes through a short tunnel under the yard tracks just before the wye. This track is electrically isolated for occupancy detection.
Level 4: The track colored magenta forms the yard approach tracks. They extend from 6 inches to 9 inches above the bench grid and form about a 2% grade. All track is visible. These tracks and all yard tracks form a reverse loop and are under common power polarity control. Each approach leg is electrically isolated for occupancy detection.
Level 5: The track colored black is the yard and industrial spurs. This track is 0% grade at 9 inches above the bench grid. There are four industrial spurs; three toward the lower right and one next to the yard. They are accessed via the 6th yard track to provide additional capabilities for freight car movements. The yard tracks are electrically isolated for occupancy detection. A turntable and engine storage tracks are also included.